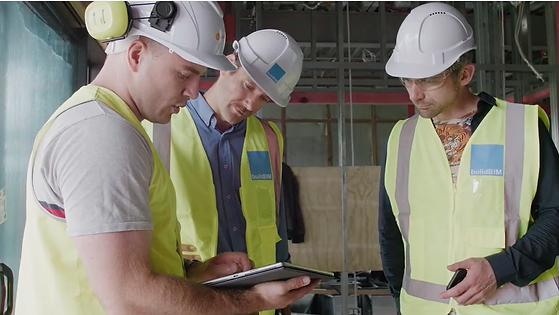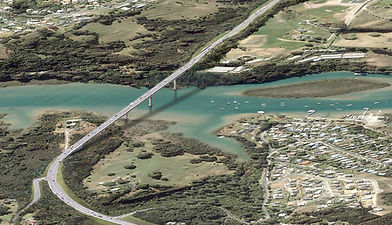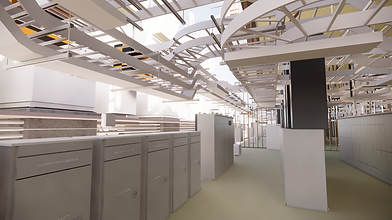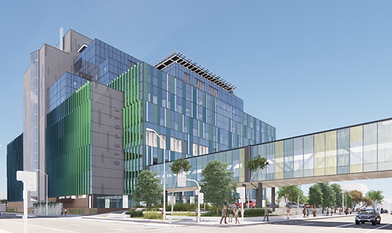

BIM MANAGEMENT & DIGITAL ENGINEERING
WE PROVIDE BIM MANAGEMENT & COORDINATION ACROSS DESIGN AND CONSTRUCTION PHASES ON PROJECTS OF ALL TYPES.
The key priority is construction risk minimisation and asset data capture. By working collaboratively with client, design and construction teams, we reduce information silos and fit-for-purpose building models and drawings.
SERVICES
BIM MANAGEMENT & DIGITAL ENGINEERING
-
Digital Engineering - Strategy, Planning and Implementation
-
BIM Management (Design & Construction phases)
-
BIM Coordination, Interference Testing & Reporting
-
Common Data Environment Management
-
Technical Troubleshooting and Training
-
Asset Data / As Built Data Management & Handover
-
BIM Model Audits
-
4D Sequencing
RELATED PROJECTS

SUMNER APARTMENTS
CLIENT: DEVCORP
SECTOR: RESIDENTIAL APARTMENTS
SERVICES:
BIM MANAGEMENT & CLASH DETECTION
SIZE: 10 RESIDENCES
COST: $120 M
STATUS: ONGOING
Design Stage BIM Management
Summer Apartments B1, B2 & B6
As Design Stage BIM Manager for Buildings B1, B2, and B6 of the Summer Apartments project, we oversaw the implementation of BIM processes during the design phase. Key responsibilities included conducting clash detection across federated architectural, structural, and MEP models, leading coordination between disciplines, facilitating regular design meetings, and managing clash resolution. Our efforts aimed to streamline design accuracy, reduce construction risks, and enhance overall project efficiency.

Ō MAHURANGI PENLINK PROJECT
CLIENT: PENLINK ALLIANCE
SECTOR: TRANSPORT
SERVICES:
DIGITAL ENGINEERING & BIM MANAGEMENT
SIZE: 7 KMS
COST: $830 M
STATUS: ONGOING
BuildBIM is providing Digital Engineering and BIM Management services to the Penlink Alliance on the $830 million Ō Mahurangi Penlink Project—a new 7 km connection from SH1 to the Whangaparāoa Peninsula, traversing farmland and coastal environments. This project is a significant step forward for BIM in New Zealand’s infrastructure sector, with the Alliance team developing innovative digital solutions to support design and delivery.

AUCKLAND DATACENTRE
CLIENT: HAWKINS
SECTOR: TECHNOLOGY
SERVICES:
BIM MANAGEMENT &
SERVICES SHOP DRAWINGS
SIZE: 11,600 M2
COST: $100 M
STATUS: COMPLETE
AKL02 Data Centre Westgate Stage 1 and 2
BuildBIM provided BIM management, coordination, and services shop drawings for Hawkins on New Zealand’s first Microsoft data centre, located in Westgate, Auckland. The project involved complex coordination of HVAC, electrical, telecom, and data services. Our team rationalised service layouts to improve installability, meet seismic requirements, and simplify maintenance. Through detailed BIM coordination and documentation, we enhanced design clarity and helped reduce construction risk.

NEW DUNEDIN HOSPITAL
INPATIENT BUILDING
CLIENT: CPB CONTRACTORS
SECTOR: HEALTH CARE
SERVICES:
DIGITAL ENGINEERING & BIM MANAGEMENT
SIZE: 89,000 M2
COST: $1.58 B
STATUS: ONGOING
NDH Inpatient Building
BuildBIM was the lead digital engineer during ECI on the NDH Inpatient Building.
Our role was to represent our client, CPB Contractors, during the design phase of the project, assisting to develop the digital engineering strategy for the project and during the construction phase in particular. This included the development of project BIM objectives, a BIM data management plan, BIM modelling standards, and risk mitigation strategies for BIM.
At a project $1.58 billion cost, the NDH Inpatient Building will have 410 inpatient beds in total and feature a 53 bed Emergency Department, an Operating Theatre Suite, a Short Stay Surgical Unit, Intensive Care Unit, Neonatal Intensive Care Unit, and a dedicated Primary Birthing Unit.
